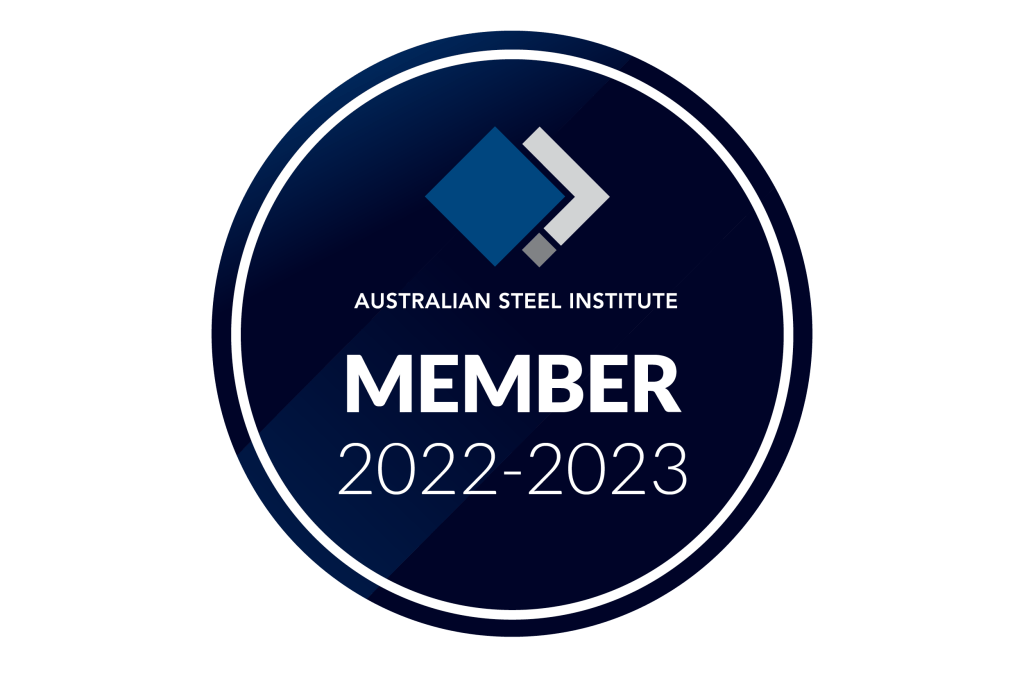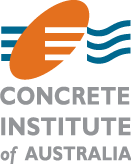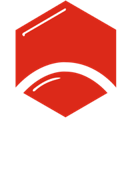Services
Connex Group is a multidisciplinary company providing Engineering Design Consultancy and a specialist workshop fabrication modelling service.
Our Services
Our relentless focus on customer needs and time constraints has given us a great foundation of loyal clients. Our vast knowledge and experience in structural steel, precast concrete and the construction industry in general, allows us to deliver a hassle-free Engineering, Construction Modelling and Shop Detailing service.
Thanks to the capacity to provide both the services of Structural Engineering and Shop Detailing within Connex Group, our clients are benefitting from a streamlined process, where time-consuming RFI’s are avoided or simply dealt with inhouse. The close collaboration between engineers and detailers has also had the added benefits of an enhanced understanding of engineering principles for our detailers, and a practical and buildable design approach for our engineering staff.
Connex Group utilises industry leading software, allowing us to provide the best quality and most accurate 3D models available. We pride ourselves on keeping up with the latest technology, with the implementation of on-site equipment and software to improve our clients’ experience, taking all the guesswork out of manufacturing, set out and on-site erection.
Structural Engineering Design & Certification
Connex Group’s Engineering Department comprises an experienced team of engineers and draftspersons with a diverse set of skills. We provide Structural Engineering Design and Certification services across a wide range of sectors including, commercial, industrial, health, education and residential. We strive to be contactable and collaborative during our design process, to ensure all specific and distinctive design requirements are met, including those requisite for high-end architectural features or highly energy efficient homes.
All members of our team pride themselves in delivering quality detailed design documentation, where no aspect of a build is overlooked. Our Engineering Department uses the latest engineering design software and AutoCAD drafting software to produce design documents. Our drafting personnel are also competent in Revit Structures, which is utilised where BIM collaboration is called for.
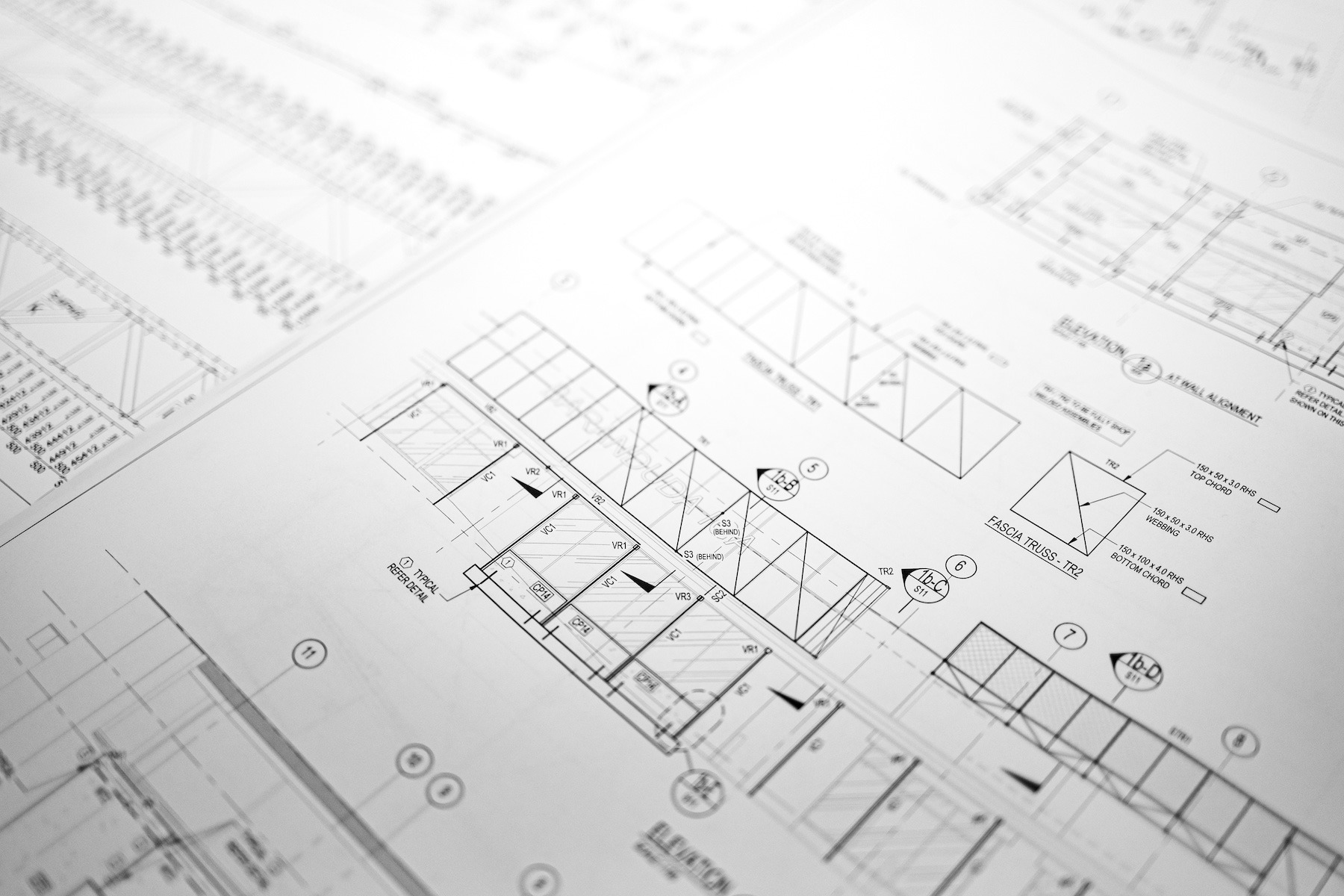
Construction Modelling & Workshop Drawings (Steel & Precast Concrete)
Our construction modelling service provides the vital link between the client’s objective, the architect’s vision, the engineer’s design and the final product.
It is our job to interpret the design drawings provided by architects and engineers to gain a thorough understanding of the design intent of a structure and the envelope and conditions in which it sits. Through close collaboration with design consultants, fabricators and builders, we bridge the gap between the initial proposed design and the final structure, ensuring efficient flow for manufacturing, transportation and installation. We do this by producing a set of drawings that capture the exact details and lengths for each individual part and any associated connections. By grouping and documenting parts into manageable assemblies and showing where each assembly is permanently fixed on-site, we effectively create the instructions for a very large Meccano set!
Accurately translating design drawings into shop drawings is not simply a matter of adding dimensions to the engineer’s design drawings. It requires a far greater knowledge base and expertise. That is why it is so important to have the right team of experts with the appropriate technical ability, who can decipher design intent and bring the project concept to life in a practical manner.
Our shop detailing team has a wealth of knowledge and experience to take your design drawings and transform them into an accurate 3D model. These 3D models enable us to identify and rectify issues and clashes effectively and to produce highly accurate 2D shop drawings.
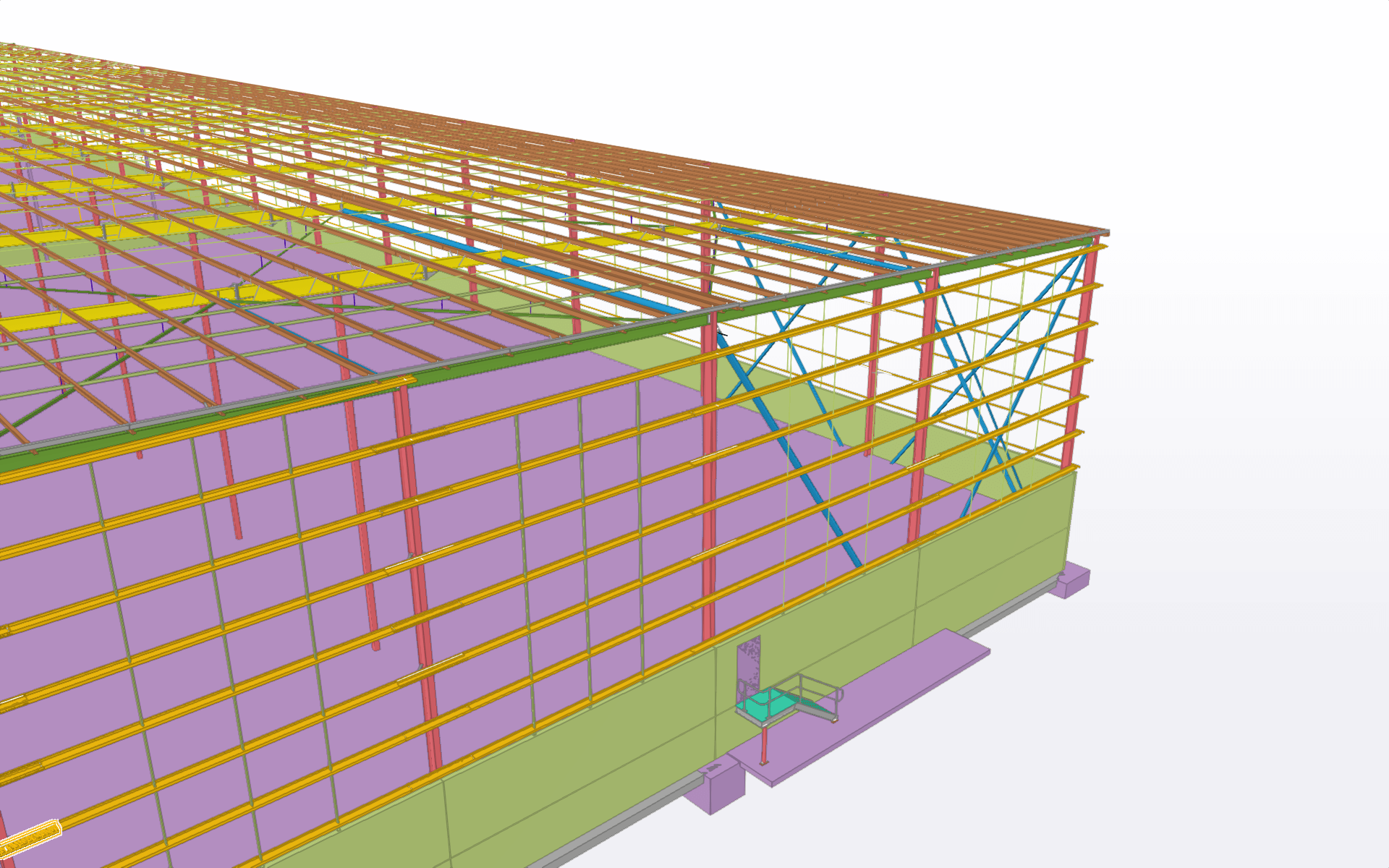
Colourised 3D Point Cloud Scanning
At Connex, we have been using the Trimble X7 Scanner since its release in 2020. The X7 is a high-speed 3D laser scanning system which gives us the ability to efficiently collect highly accurate measurements. All this translates into millimetre-perfect models and 2D drawings.
Point cloud scanners digitally capture the dimensions and spatial relationships of objects using the reflection of laser lights. With high resolution and point density, point cloud models can accurately represent the features of virtually any construction object by placing millions of points along its surface. If this wasn’t enough, these points are also colorised using HDR imaging to produce a 3D point cloud, effectively capturing a 3D model of the physical environment.
This exceptionally detailed information about the existing conditions is then imported into our 3D software (Tekla Structures or Revit), allowing us to accurately design, model and produce 2D drawings based off on-site conditions
Without a 3D scanner, collecting dimensions and data of existing structures is often tedious and can result in erroneous or incomplete data. Implementing point cloud technology for information gathering has significantly improved our workflow, accuracy, decision-making and efficiency when it comes to renovations and large-scale extensions.
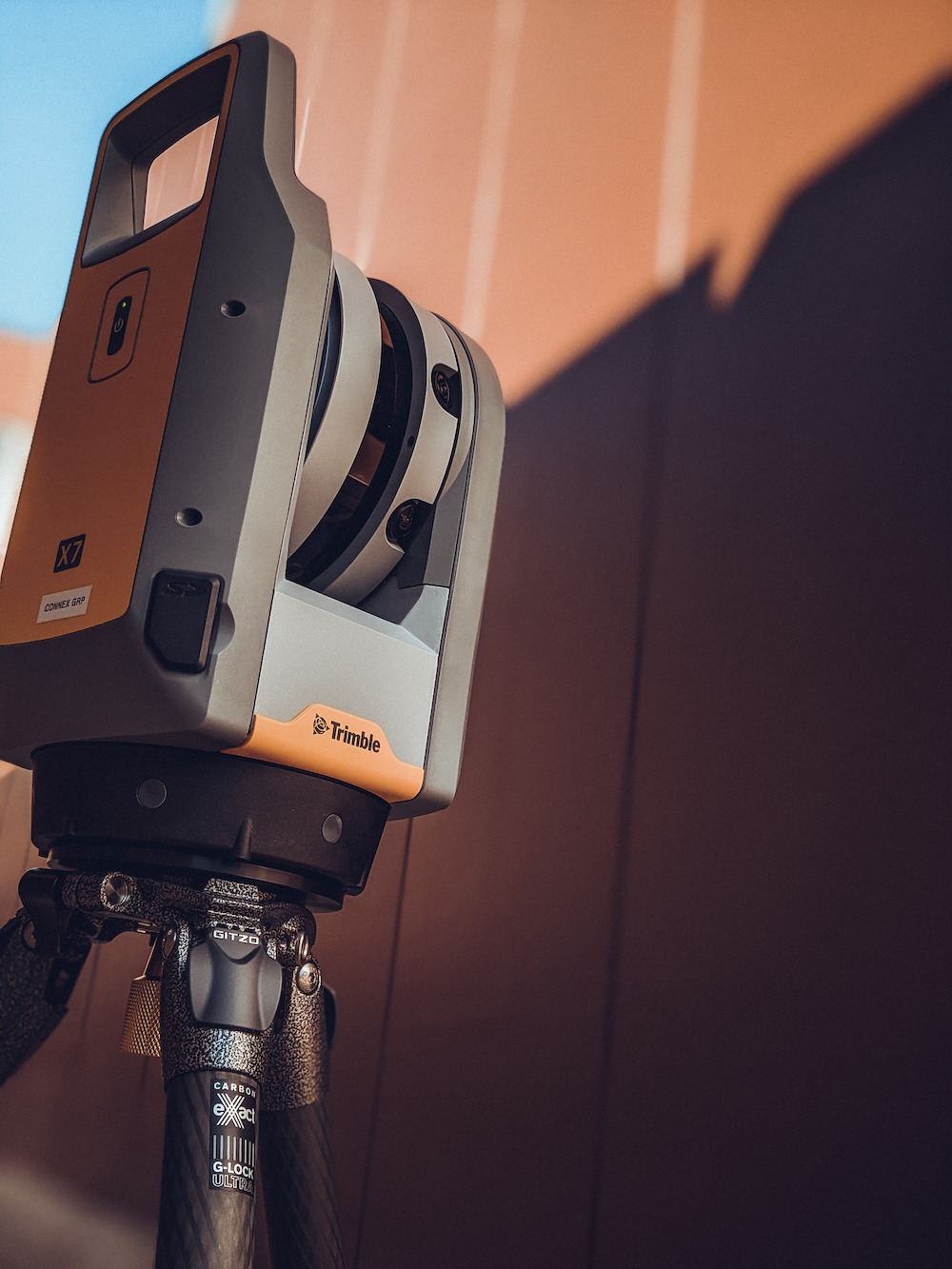
Links
Follow Us

