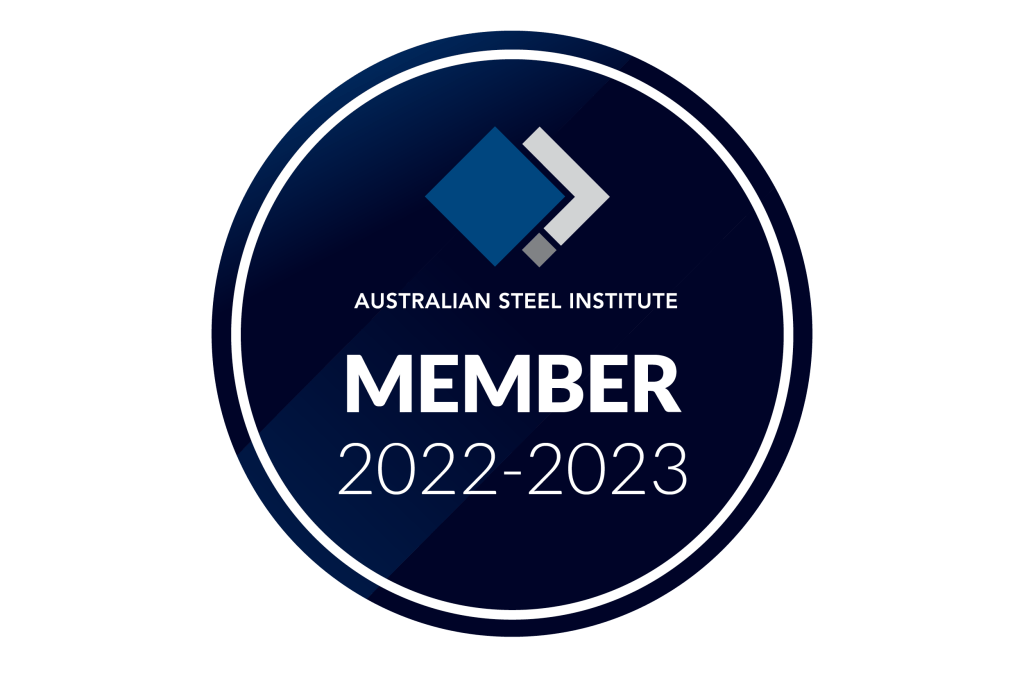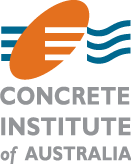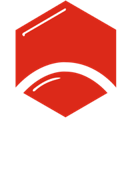About
We were excited to be producing both structural engineering and fabrication drawings for this gorgeous new café in South Albury. The structure consisted of a structural steel frame with timber infill framing and non-load bearing precast panels to the rear firewall. The finished building looks organic and inviting with extensive timber cladding.
Details
Total Number of Fabrication Drawings: 202
Total Steel tonnage: 4.5
Number of precast items: 8 Precast panels
Category: Engineering Design, Construction Modelling & Fabrication Drawings
Builder / Building designer: Premier Building & Construction
Developer: Meraki Produce
“The team at Connex were an absolute pleasure to work with. From start to finish, they were professional, diligent and had a great attention to detail.”
– Jacquie Koschitzke, Founder and Owner, Meraki Kitchen




